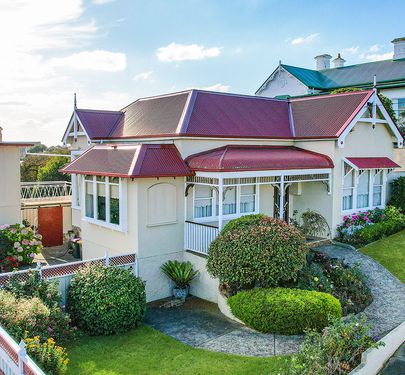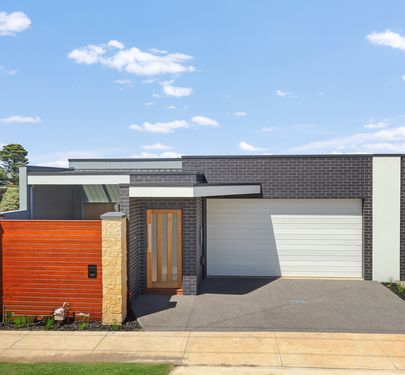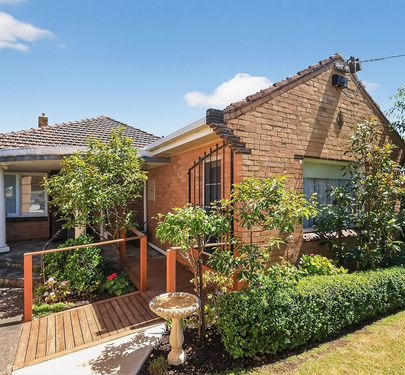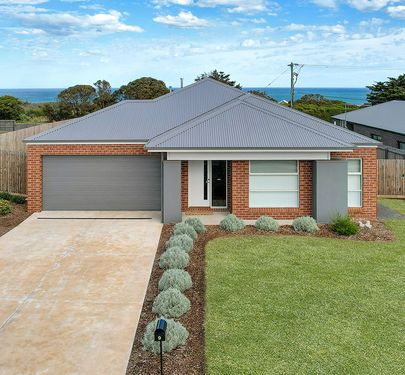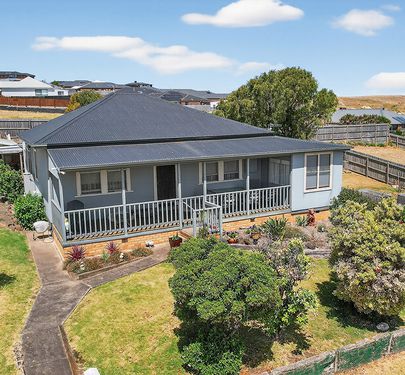An elegant Victorian Sandstone Villa plus weatherboard outbuildings and garaging on 2 titles of approximately 2,170m2 land mass.
Sprawling garden surrounds of mature tree canopies and lawns set privately within the high fenced street boundaries.
The character and charm exudes from the tiled front verandah with cast iron verandah post and lacework, the external buildings is adorned with Victorian period ornamental features.
Patterned colour glassed entrance opens to a wide hallway with a magnificent ornate arch, Victorian cornice, skirting and ceiling rosettes, floor ducted gas heating is throughout.
There are 4 extremely large bedrooms, a superb drawing room with timber overmantel and open fire place, 2 bathroom facilities, separate sitting room.
A wonderful rear dining morning room, galley style kitchen opens to a generous meals area. Stairwell leads down to the rear yard which encompasses a range of outbuildings incorporating utility rooms, rumpus or study, glass roofed hot house and attached garaging, then there is the under house wine cellar and storage room.
This property has its own bore for the garden.
This is a stately original home on 2 magnificent lots in a well held prime residential area close to schools, supermarkets and sporting facilities.
