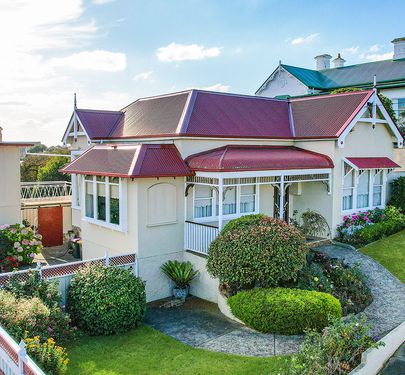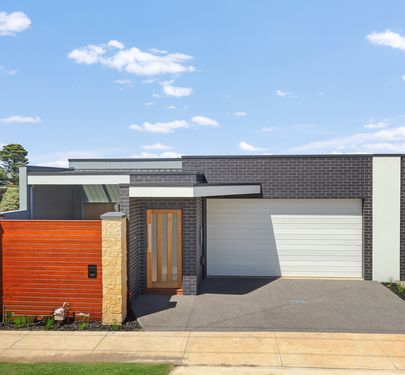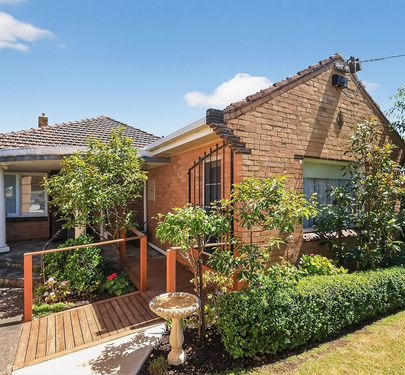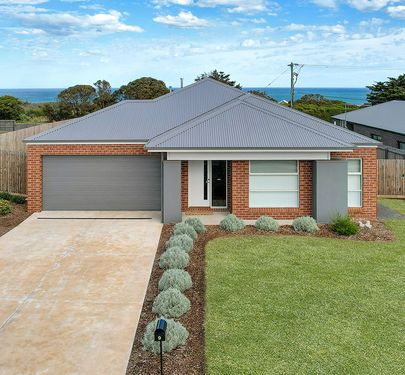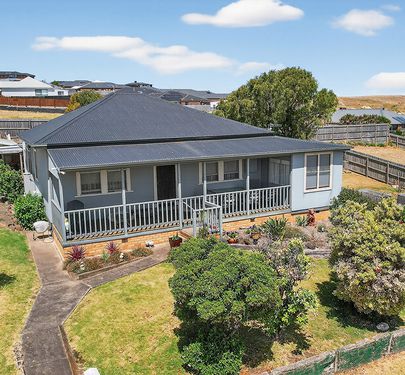THIS spacious Warrnambool home in a central location offers comfortable family living.
The double-storey home has five bedrooms and two living spaces, making it perfect for expanding families or those wanting plenty of room to move.
With neat front gardens, the tiled entrance opens up to a central hallway.
At the front of the home there are two carpeted, timber-lined bedrooms.
Further along the hall is a lounge room with a feature mantelpiece and an open fireplace.
The master bedroom is also downstairs and includes built-in robes and an en suite with a shower, feature timber vanity and a toilet. The open-plan kitchen, dining and living is filled with natural light courtesy of large windows overlooking the outdoor entertainment area and backyard.
The living area has a gas heater as well as an open fire place.
The timber kitchen includes stainless-steel appliances with a gas cooktop and oven and a two-drawer dishwasher.
French doors open to the undercover outdoor entertainment area and private backyard.
Timber stairs lead up to the second level, which comprises two bedrooms with built-in robes and a family bathroom with a shower over bath, vanity and separate toilet.
There is a double garage with remote control doors and access from Denneys Street and a sandstone garden/storage shed with two rooms.
